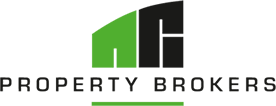
25 PhotosMappedVideo
3,503m² Warehouse To Let in Blackheath Industrial
A3 Arterial Industrial Park, 1 Range road
Welcome to a pinnacle of industrial superiority! Positioned along the vibrant Stellenbosch Arterial Road, this...

22 PhotosMappedVideo
3,484m² Warehouse To Let in Blackheath Industrial
A2 Arterial Industrial Park, 1 Range road
Welcome to a pinnacle of industrial superiority! Positioned along the vibrant Stellenbosch Arterial Road, this...

16 PhotosMappedVideo
214m² Warehouse To Let in Blackheath Industrial
29 Range Road
This unit offers a secure and controlled entrance, ensuring restricted access to the premises. It features a 3-phase...

16 PhotosMappedVideo
5,134m² Warehouse To Let in Blackheath Industrial
Unit 2 C Blackheath Park, 5 Range road
This expansive 5134 sqm warehouse in Blackheath Park, Blackheath Industrial, is now available for rent. Ideal for...

16 PhotosMapped
999m² Warehouse To Let in Blackheath Industrial
1C Spear Park, 5 Range road
Discover the potential of this 999 square meter industrial space, strategically located in the sought-after Blackheath...

15 PhotosMapped
2,084m² Warehouse To Let in Blackheath Industrial
1 A Spear Park, 5 Range road
Spacious Industrial Unit in Blackheath, Cape Town
This substantial 2,084 square meter industrial unit, nestled within...
